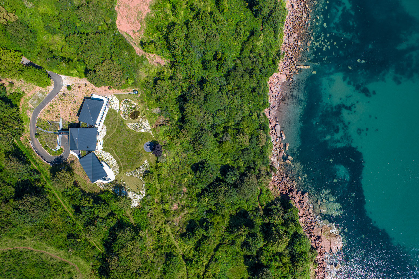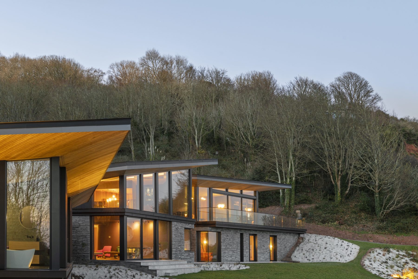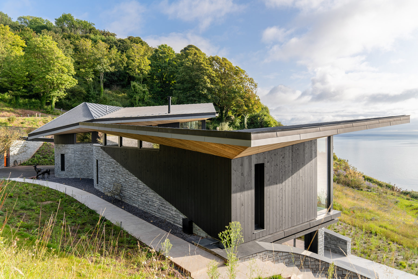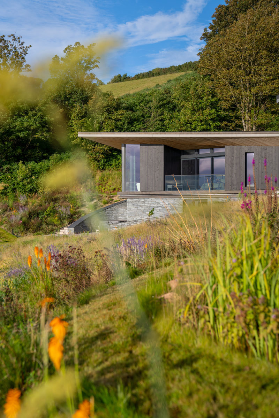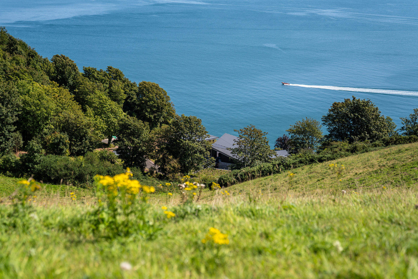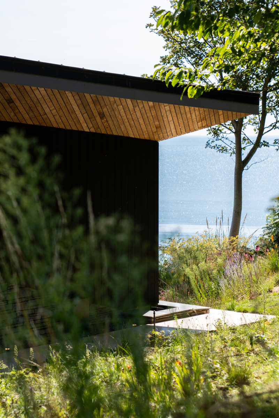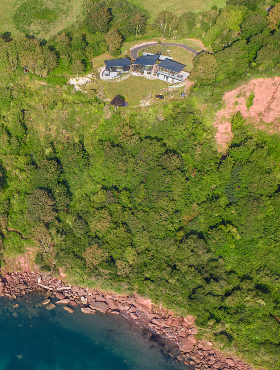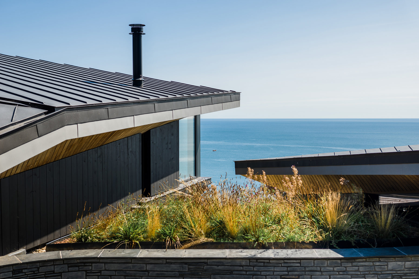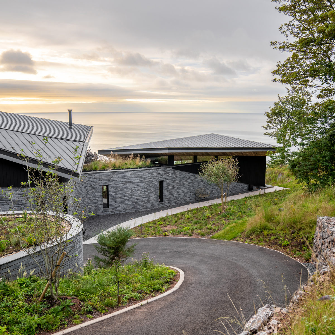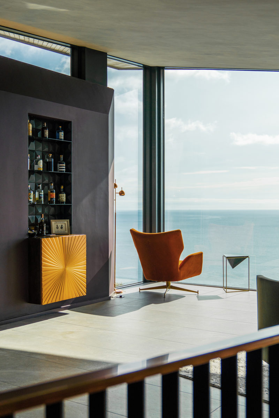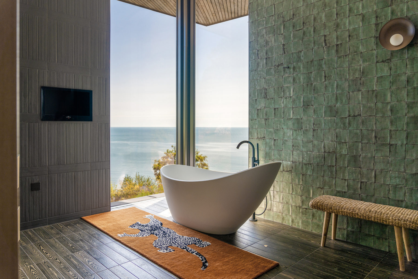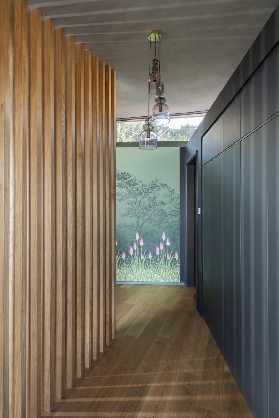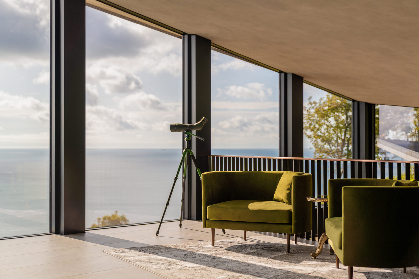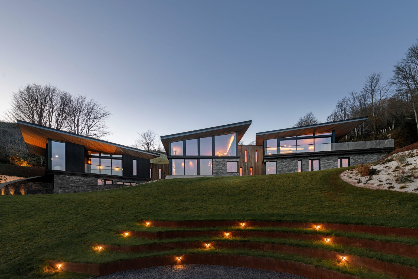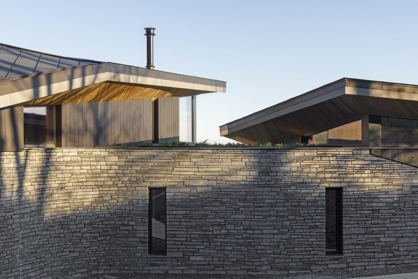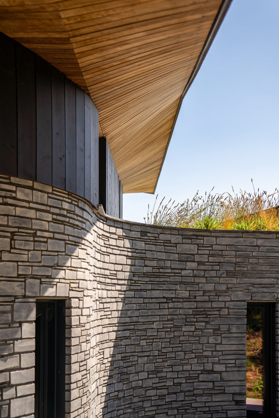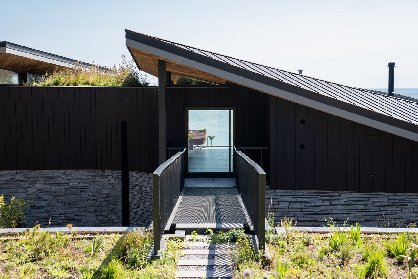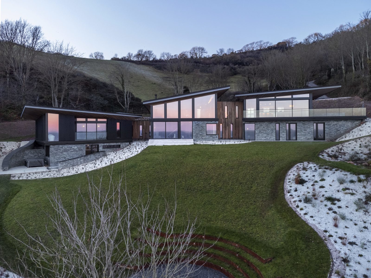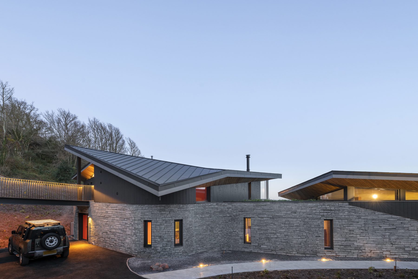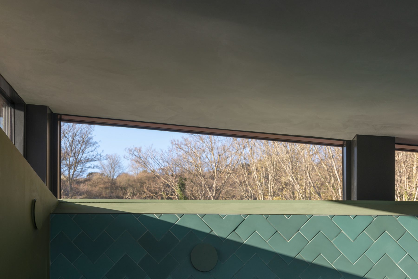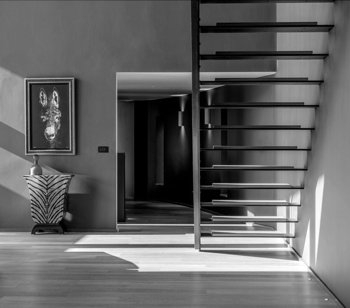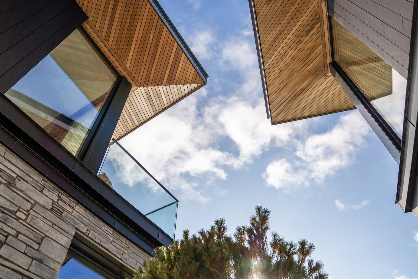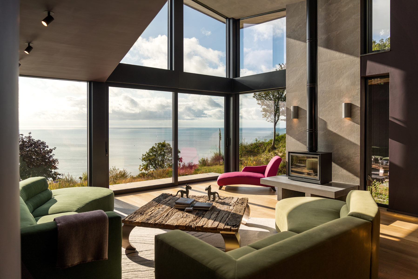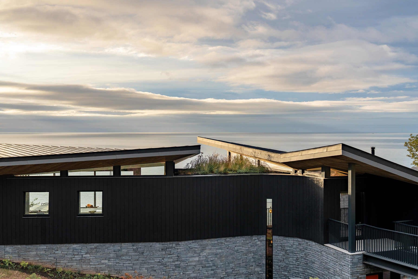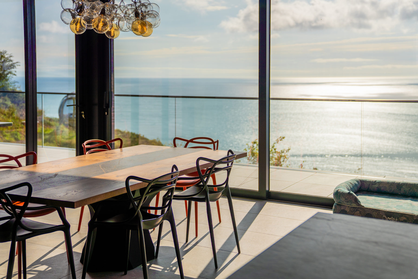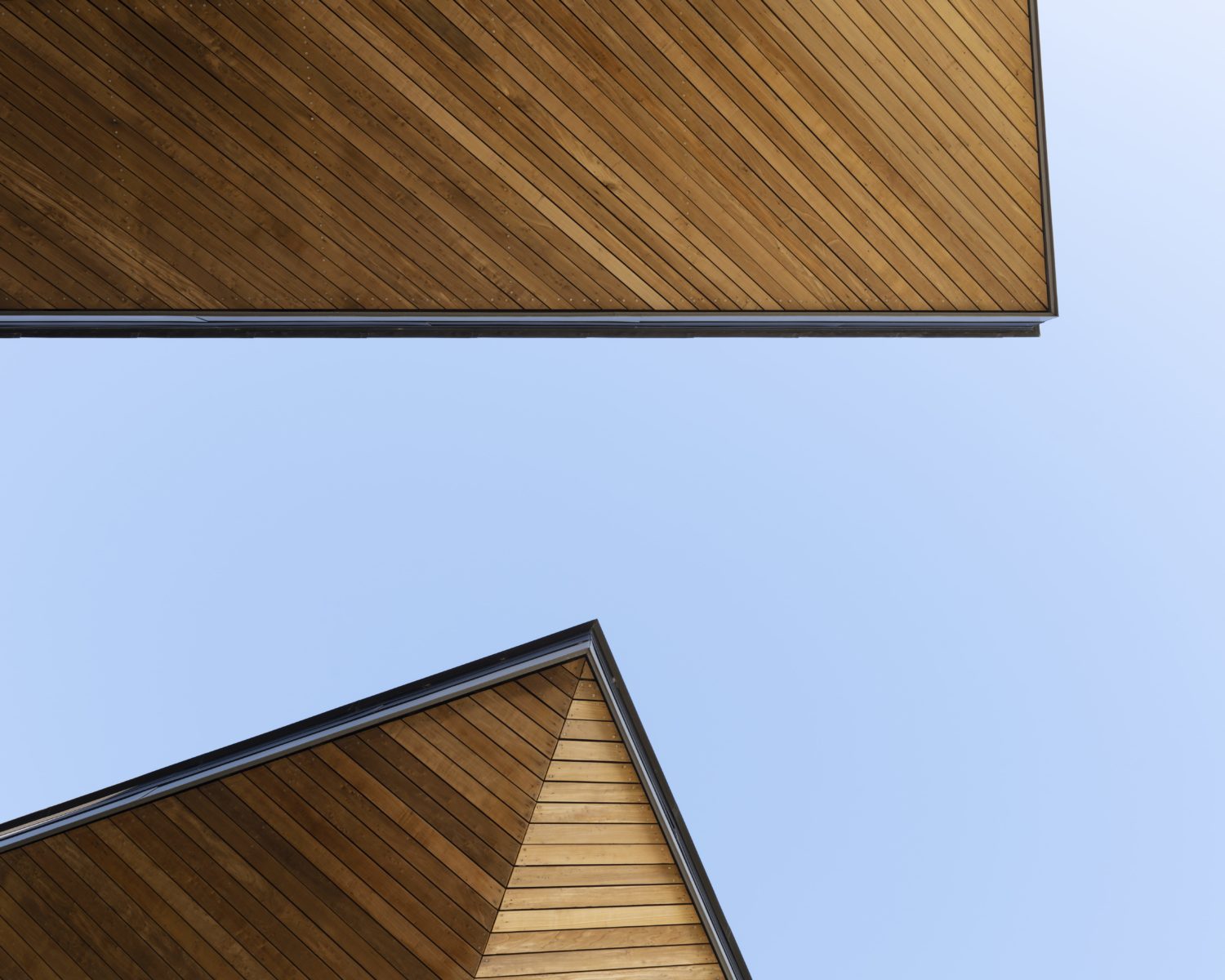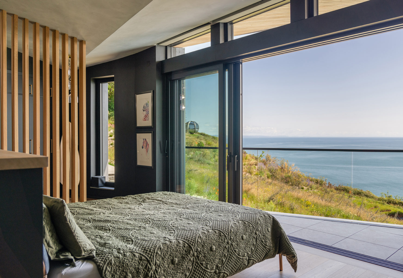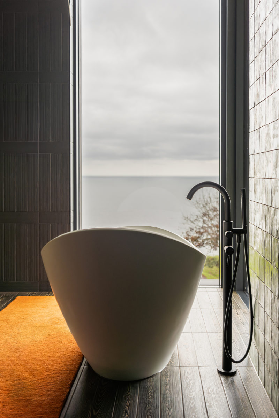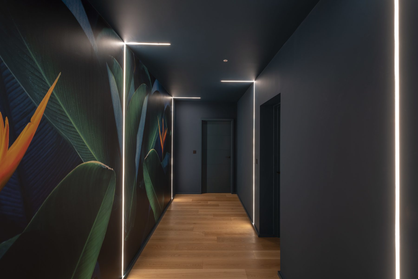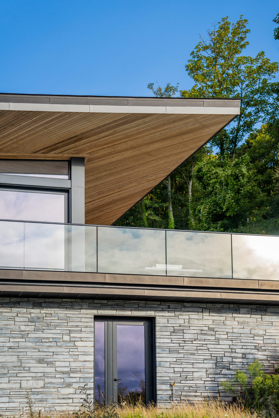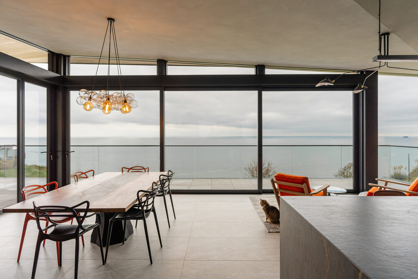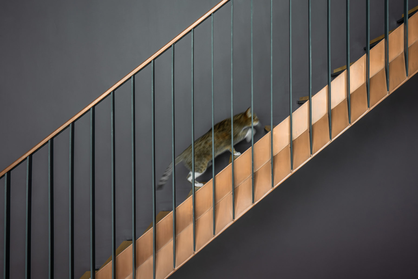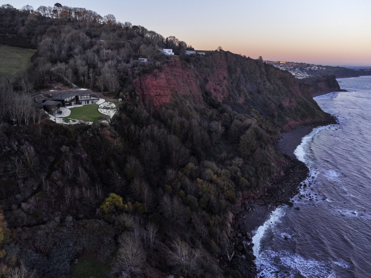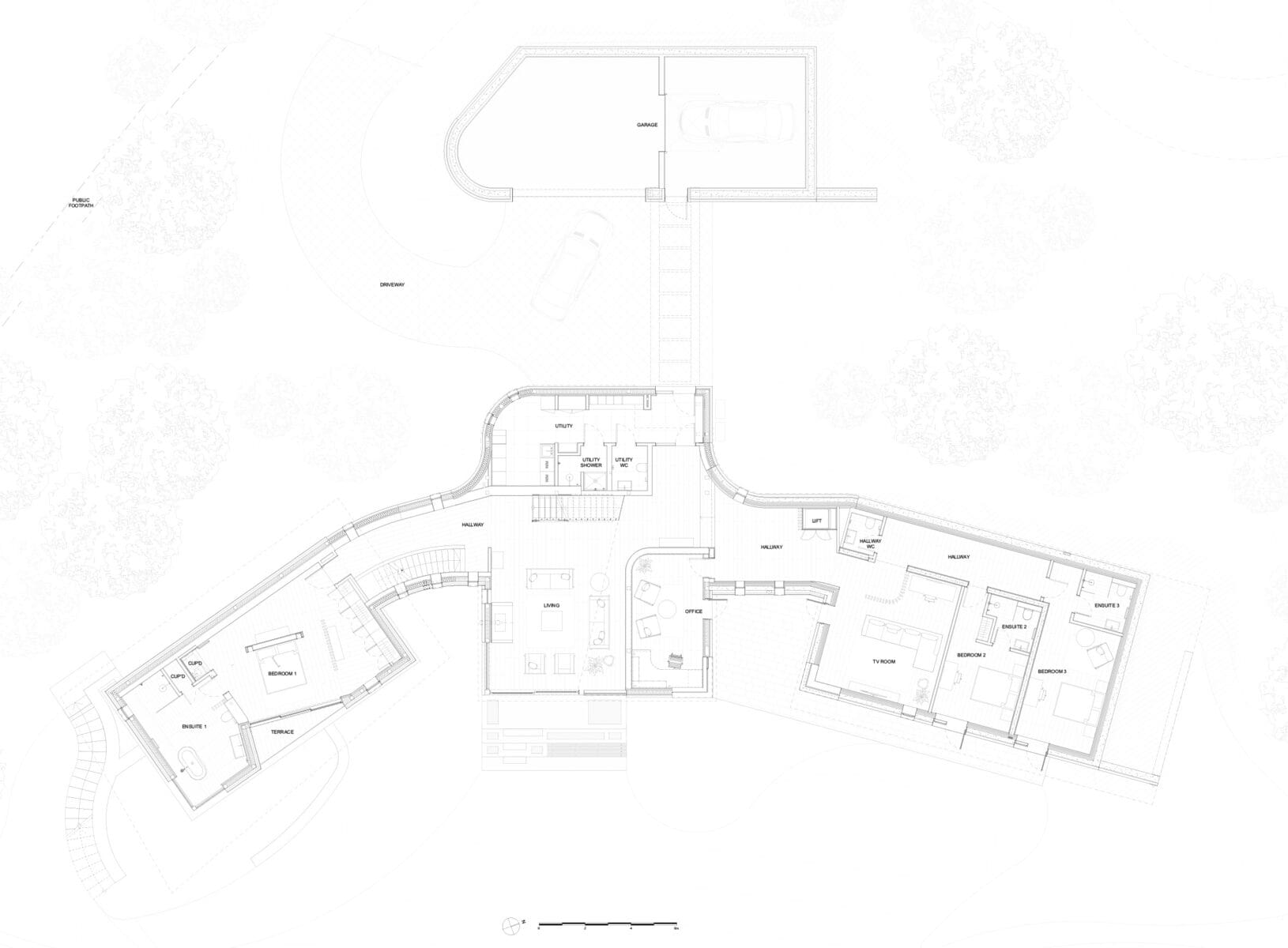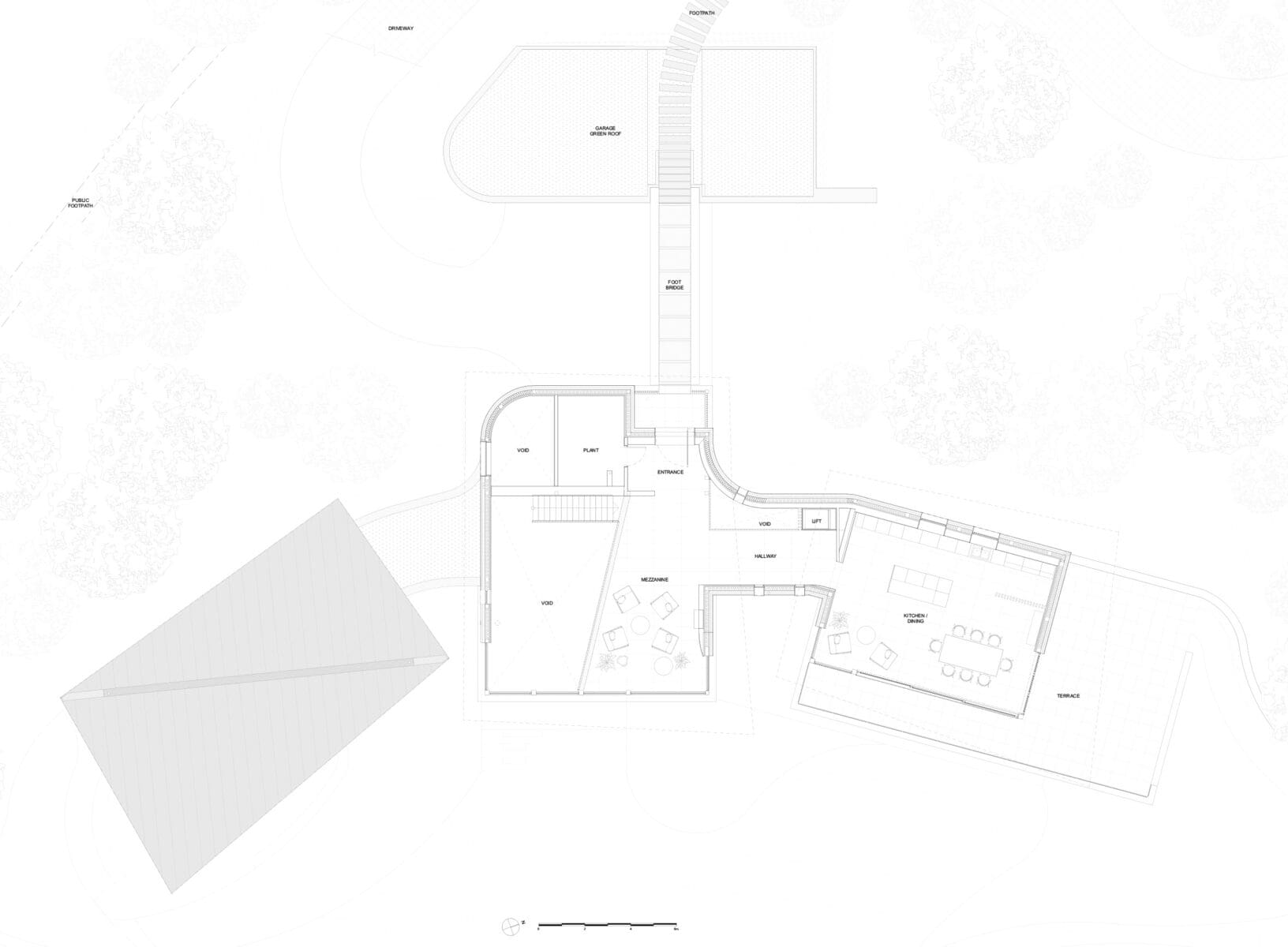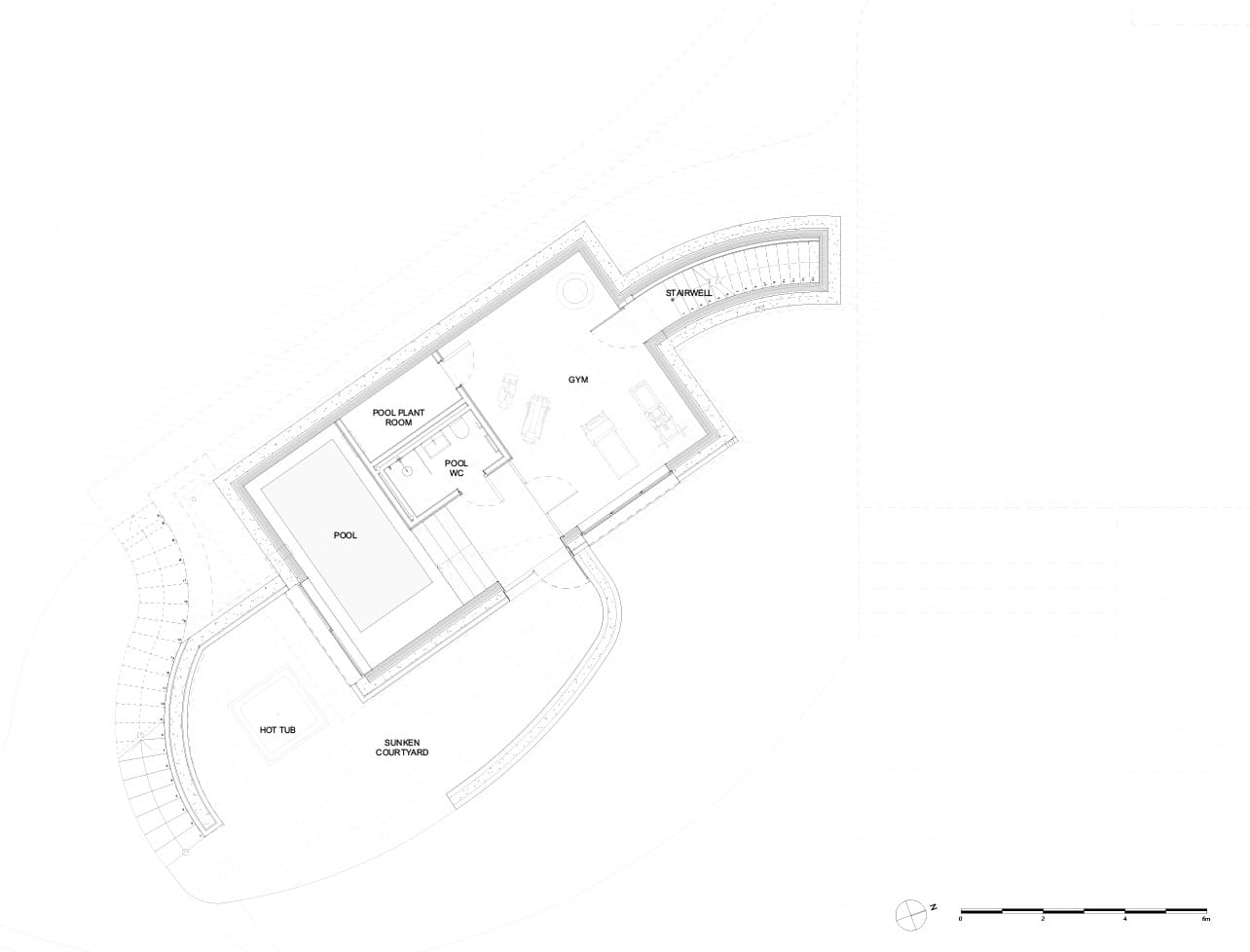Labrador Bay House is a contemporary new home nestled into the clifftops above the Shaldon coastline in South Devon. The clients approached us with the brief to replace a large existing dwelling with a new home that connects with the landscape, both in the immediate sense with the gardens, but also with the views of the sea and surrounding wooded valley. Whilst the replacement dwelling is sizeable at 550sqm, the clients did not wish the house to appear as a large single mass. The brief was to design a house that blended with its surroundings, had a more articulated massing, and did not impose itself but rather respected the site topography.
The house was designed to nestle into the landscape; From the entrance it is experienced as a single storey stone wall that forms a barrier between the viewer and the sea view beyond. Above this, floating planar roofs sail over the stone and provide a glimpse of the light, glassy architecture that faces the sea. The carefully selected slate stone has been meticulously laid, with the cut face purposefully chosen as side on-show to illustrate the beautiful layers present in the rock.
Read More
Behind this continuous stone wall, the house is divided into three main volumes; kitchen and dining, entrance and living, and bedroom and gym. Each volume has its own over-sailing roof structure, finished in black zinc above and natural timber below. Between these, flat-roofed linking corridors connect the spaces, finished in coastal planting.
The seaward facing side of the house is more heavily glazed to open up the house to the view and garden. Elements of the stone wall can also be read here as plinths beneath the first floor glazed elements. Dark timber cladding has been used to form the solid elements of the first floor areas – further helping the house to blend into its wooded surroundings.
The house is accessed by a steep private drive from the north. As you descend, the woodland provides glimpses of the new house – the roof forms appearing as ‘fallen leaves’ floating above a stone wall in the landscape. You arrive at the upper parking area, and from here a bridge sails across the courtyard below, framed between the house and car port. The bridge leads you to the large pivot front door. A view right through the house to the sea beyond is possible at this point, and expands into a full panorama once inside and standing on the ‘gin terrace’ mezzanine above the living room.
Each main volume utilises high vaulted ceilings and clerestory windows to create a sense of space, light and drama. Between these, the links have lower, flat ceilings to ‘compress’ the viewer; heightening the experience as you move through the house.
From the entrance mezzanine there are two directions to head – into the kitchen / dining room in the north wing, or you can descend down into the main living room via a black steel and copper staircase. The open plan kitchen and dining room enjoys a full run of glazing, with sliding doors that open the space up to an external terrace. As well as the panoramic view of the sea, behind and above the kitchen are views up through the clearstory windows to the wooded hillside and sky.
The living room below the entrance mezzanine is a generous double-height space with feature fire place and access out into the garden via a set of planted concrete steps. The living room wing also houses the ground-floor entrance with boot room, shower, utility and plant room.
The southern wing of the house houses the master bedroom suite, gym and indoor resistance pool. The master bedroom enjoys views of the rising sun in the east (an important design decision) via sliding doors and a private balcony. Within the larger space the dressing area is cleverly screened from the sleeping area with timber louvres. The ensuite is located at the far end of the house and makes the most of this prominent position with a free standing bath adjacent to a full height corner window overlooking the sea. Below the bedroom is the gym and resistance pool, with access out to its own garden terrace and hot tub area.
As well as the larger living spaces, more intimate spaces are provided to the north of the house, including a study and cinema room, and two guest bedrooms. These all enjoy a more private, focused view of the garden and sea. The internalised rear corridor uses playful lighting and wall finishes to make the most of this darker space buried into the hill-side.
The house interior has been selected carefully by the client to provide warm, darker tones that complement the bright natural light gained from the highly glazed facades. These also reflect the darker exterior colours and tones of the house. Oak floors at ground level provide tactile warmth underfoot, and large-format porcelain tiles give a robust finish to the first floor entrance and kitchen space. This finish is able to continue seamlessly outside to the dining terrace.
The house is heated by two Air source heat pumps and underfloor heating throughout. Additionally, mechanical heat recovery ventilation extracts from all bathrooms and the kitchen and provides warm air to each room. In the summer, large glazed areas can be opened up to provide ventilation and cool sea-air, whilst the overhanging roof structure provides solar shading from the mid-day sun.
The project structural engineer was Airey and Coles whom we worked with closely to develop the complex forms. The house was built by Goulden and Sons, an experienced construction management team that have completed many high-quality projects with us over the years. We feel incredibly privileged to have worked on this exciting house in such a unique and beautiful location, and look forward to the next one.

